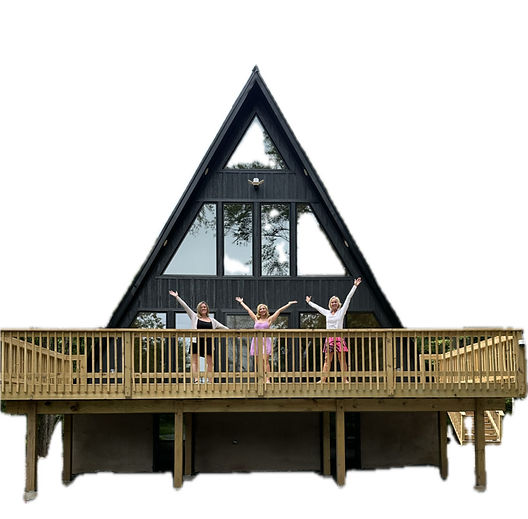top of page
Contact Us!
EmaiL: pocprop@gmail.com
Cell: 570-807-4451
Office: 570-606-4111 Ext. 4
Fax: 570-606-4111

Address
5626 Rt 115
Blakeslee Pa Rt 18610
POCONO A-FRAME™
NEW CONSTRUCTION HOMES IN THE POCONOS
Presented by SINC Construction
5626 Route 115, Blakeslee, PA 18610
OFFICE/FAX (570) 606-4111
Gallery
bottom of page

